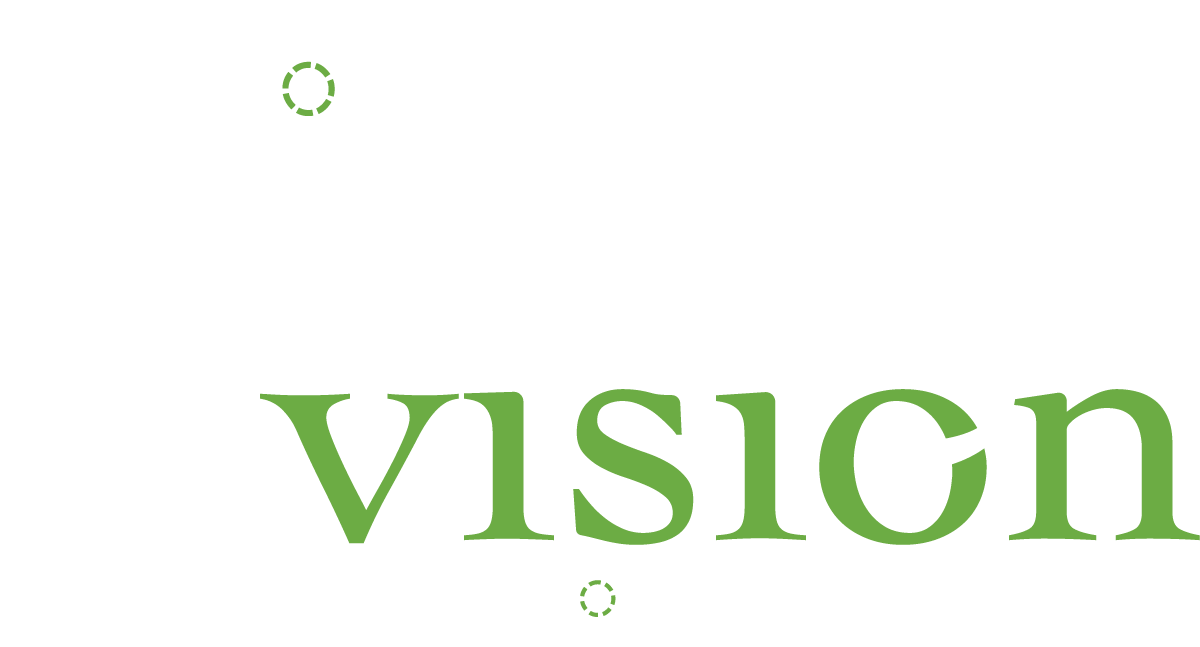Notes from one of the How tables
We need to create new density, but it has to be done in a thoughtful way.
Density is now a safe topic; the “no more density people” are either dead or not politically involved.
We need more tools for secondary suites, and we need to get rid of bylaw 252 (the one about washrooms in secondary suites)
In order to increase density we need to become more flexible over water supply, reuse and treatment, including issues like rain-water, grey water, micro-treatment and composting toilets.
Steve
VILLAGE VISIONING – Housing. May 23/15 at the Haven
Some thoughts on the “What type of housing” question issuing from two brief groupdiscussions (Italics indicate a term needing agreed-upon definition):
First, some general comments were given on zoning:
- Gabriola has focussed on detached housing with few exceptions. We need to loosen up the zoning to allow for multi-unit housing in specific areas, with the proviso that any development be required to offer a minimum percentage of affordable housing (for those below the poverty line?)
- Proposal that there be no further development of commercial properties that do not include residential suites
- Mixed zoning is needed to allow for residential units above commercial spaces
- Let density be defined by ecological footprint e.g. possibility to walk to work requires less space for car. When analysing “carrying capacity” of the island, analyse alternative ways of collecting/conserving water and dealing with septic effluent. (e.g.constructed wetlands at strategic places or composting toilets)
General observations on the “What?” question:
“Housing Type” breaks down into two physical forms:
1. Detached housing - status quo (Single Family Residential) for most of Gabriola, or:
- created within a larger context such as a defined neighbourhood e.g. co-housing or agricultural cooperative (see below). Note the “how”: Zoning changes needed, s well as focus on sustainable building and infrastructure.
- distinct houses which may contain multiple independent rooms e.g. Abbeyfield model or boarding houses.
2. Multi-unit housing
- semi-detached such as duplexes or townhouses (i.e. more efficient use of space)
- multiple separate units (apartments) within one building
- mixed zoning strongly favoured (eg residential above commercial.) This was seen as essential to make the village core “live”- see Village Core discussion)
Maximum height? to be discussed (3 levels seemed to be a max)
Note – “Affordable” co-housing/co-op projects needto be kept affordable when resold!
A. What types of housing are needed on Gabriola?
Answers to this question tended to focus on those being housed, (with a strong preference for affordable solutions):
Elderly:
- “HOSPICE” - multiple-unit housing which would permit “aging in place” (needs to be defined i.e. degree of shared space/privacy?) Reference: the film “Quartet” – housing for a specific group of retirees e.g. artists.
–assisted living units (requiring medical care). This is distinct from hospice.
Note: despite isolating this group by age, there was general agreement on the need for housing to be within a larger mixed housing context (and “mixed” was defined very broadly.)
Renters (Note there is a critical need for modestly-priced housing!)
Type:
a) independent units within multi-unit structures (min. size – 400 sq.ft. although some felt units of 200 sq.ft. could provide the essentials of safety and privacy.)
b) cottages (defined as “detached” and of a max. size (700 sq.ft.?) (discussion went sideways into “How” comments).
c) boarding house model w/ common kitchen
Families with children
This was noted as a category with housing needs, but discussion didn’t focus on this beyond mentioning need to include it in mixed development projects along with provision of day care space.
Defined Co-operatives.
For example:
- Agricultural Co-operative - multiple families holding land together, with residential units grouped densely, providing privacy yet allowing best use of land for farming as well as communal spaces.
- Artist co-operative with loft/studios (dissolving separation of living from working space)
Experimental housing
- proposed: a demonstration of affordable, ecologically viable housing (subsidized by BC Housing ). This could feature solar hot water, solar power, composting toilet, and features not permitted in the Building Code ( eg. reuse of viable building materials, alternatives to the “sealed tight” unit requiring mechanical ventilation! etc.)
B. Housing types appropriate for the Village Core (this led to inevitable “where” and “how” comments!)
1. Comments focussing on overall planning:
encourage walking with pathways everywhere need to accorded equal importance to car parking and roadways.
-visible, easy access bus shelters
-human scale – provide benches, trellises – comfortable, appealing spaces for people to meet and chat
work on aesthetics
– make/keep it beautiful and green (landscaping in Folklife Village is a good start)
- try to avoid long straight walkways
- lamp-post rather than industrial lighting (Folklife has done this well also.)
2. Comments defining “Village Style” housing:
- “not boxy”, avoid long unbroken walls
- no high-rise buildings (3 levels max)
- human not industrial scale
- break up multiple-unit buildings into smaller groupings with landscaped courtyards and porches. Stagger levels to achieve “living” landings (i.e. commons space with room to sit and talk, with benches and landscaping.)
- favour work/living proximity. This will give life to the Village, instead of rolling up the sidewalk at 6 pm. Involve residents in determining length of opening hours.
- favour mix of ages and incomes.
- allow space for day care centres
